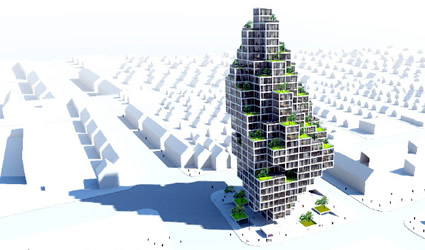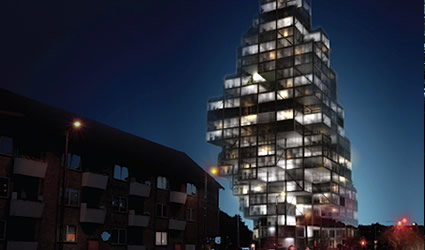|
| MVRDV: Immaginative Grape-Vine |
| Rivista |
compasses N° 6 |
| di |
, 2009 |
Autore: Michele Costanzo |
|
 MVRDV (Winy Maas, Jacob van Rijs and Nathalie de Vries) are amongst the protagonists of the “enormous change that took place in the 1990s” that, in the words of Bart Lootsma, “pushed Holland into a Second Modernism”. The research of this internationally recognised group research sets itself apart for the interest generated by its proposals and the imaginative and innovative spirit that pervades them. Their projects, studies and research range from architecture to urban planning to landscape design with frequent, and often surprising forays into the world of formal invention.
MVRDV (Winy Maas, Jacob van Rijs and Nathalie de Vries) are amongst the protagonists of the “enormous change that took place in the 1990s” that, in the words of Bart Lootsma, “pushed Holland into a Second Modernism”. The research of this internationally recognised group research sets itself apart for the interest generated by its proposals and the imaginative and innovative spirit that pervades them. Their projects, studies and research range from architecture to urban planning to landscape design with frequent, and often surprising forays into the world of formal invention.
The nucleus of interest to which MVRDV dedicate most of their attention relates to theme of density and responds to a range of urgent questions, including the need for a radical change in the very conception of organising human settlement that focuses on protecting the landscape and privileges design choices oriented towards the concentration and verticalisation of architecture.
This vision is pursued using a range of data and as part of a collaborative and multidisciplinary process that applies standards of technology and sustainability. This methodological process also makes use of numerous and diversified technical/theoretical sources of information that are used in turn to develop the input necessary for arriving at a formal/conceptual definition of various projects.
Their approach to design runs parallel with a series of theoretical publications that began with FARMAX (1998), followed by MetaCity/Datatown (1999), Costa Iberica (2000), Regionmaker (2002), 5 Minutes City (2003), KM3 (2005) and the more recent Spacefighter (2007) and Skycar City (2007), whose futuristic proposals were presented during the 2008 Venice Biennale.
Sky Village is the result of a proposal for a competition won by MVRDV in November 2008, in collaboration with the Danish office ADEPT Architects (Anders Lonka, Martin Laursen and Martin Krogh) for a 116-meter tall tower in Rødovre (near Copenhagen) that contains a hotel, apartments, offices and commercial spaces. The project also includes a public park and a plaza.
The tower is located along the Roskildevej, an important traffic artery that connects Rødovre with the eastern part of Copenhagen.
The objective of the project, beyond its imaginative/innovative content and simultaneously logical-concrete and abstract approach, is that of raising awareness about the near future of life in the city, offering a concrete alternative to this pressing issue through a structure designed to renew or reinvent itself to meet different needs.
The project for the tower consists of a collection of 60 square meter “cells” organised in an “informal” manner around a vertical structure of stairs and lifts.
These units (defined by MVRDV as “pixels”) when assembled together are capable of creating larger spaces: hotel suites or offices.
The primary objective of the apparently free organisation of the cells is that of adapting to a variety of needs; the only fixed element remains the 7.8 x 7.8 x 4 meter grid that responds to the restrictions imposed by the movement of vehicles in a parking lot, the dimensions of a dwelling unit, an office, a shop or other space. The secondary objective is that this system of “grape-vine” aggregation multiplies the number of facades and makes it possible to create roof gardens at various levels.
The central heart of the Sky Village is subdivided into three parts that separately serve the apartments, the offices, the hotel and the restaurant.
The emerging and fragmented profile defines a new element within the suburb in which it is to be built and, above all, offers a means of establishing a dialogue with the elements that project above the low skyline of the historical city visible in the distance.


|
|



